LIVE WHERE YOU LOVE
Live the Alpine Dream: Where Luxury Meets Nature, and Every Day is an Adventure.
The 4,224 sq. ft. luxury home is nestled on a .34-acre lot at the base of Fernie Alpine Resort, with modern amenities, and ski-in access. Designed for both comfort and functionality, it’s the perfect blend of spacious living & high-end finishes. Soak in a hot tub on the front top deck that overlooks the beautiful headwalls of Fernie mountain resort after an adventurous day in the outdoors. This fully furnished, turnkey property offers a 4 season playground that includes exceptional mountain biking & fly fishing. It’s an ideal spacious ski-in mountain escape or investment opportunity with stunning ski slopes views located along the famous powder highway in Southeastern BC.
FOR SALE
🏷️ $1,855,000 USD
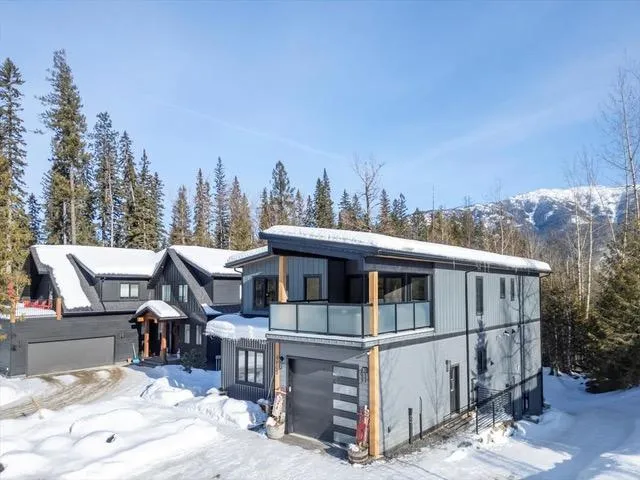
🎿Desired on mountain ski in location
🛏 4 Bedrooms plus den 3 bathrooms
🍽 Large Gourmet Kitchen with island seating & additional butler kitchen
Mountain modern design
2 bedroom 1 bath Basement Suite
🏠 Living space: 4224 sq. ft.
🛁 3 Bathrooms
🏞 Lot Size: .34 acres
Find Your Escape
Stunning Seasonal Views: Embrace the Beauty of Winter and Summer

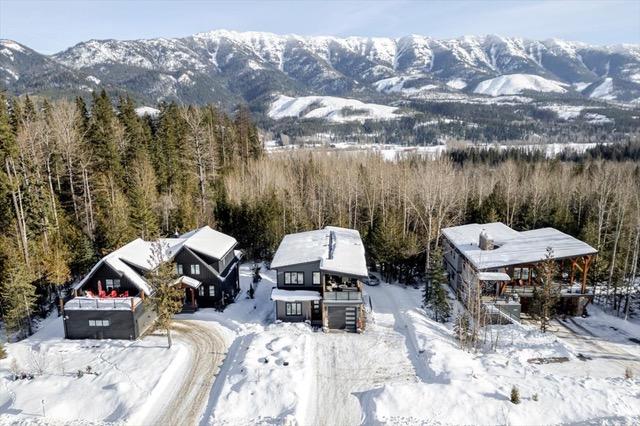
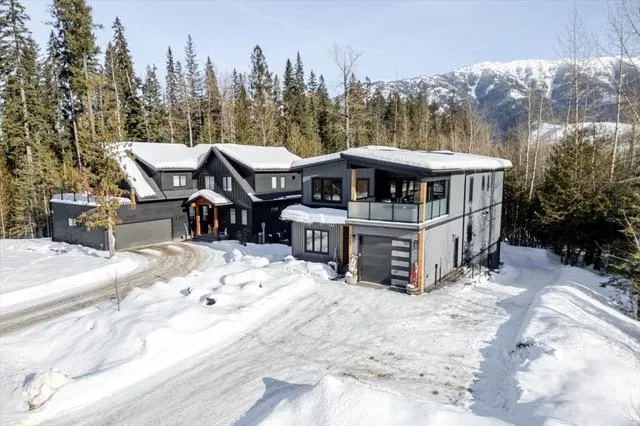
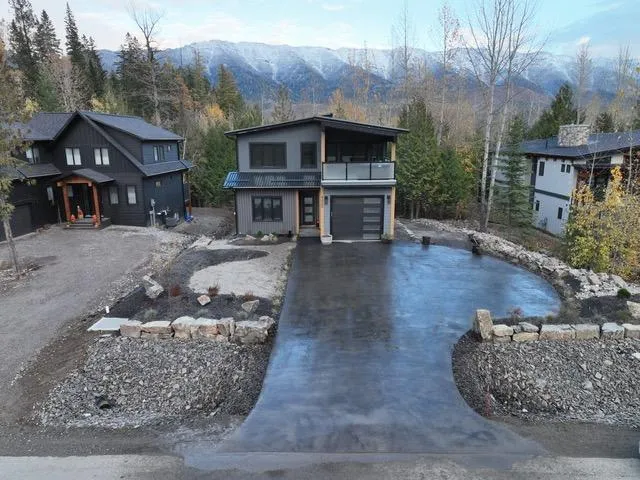
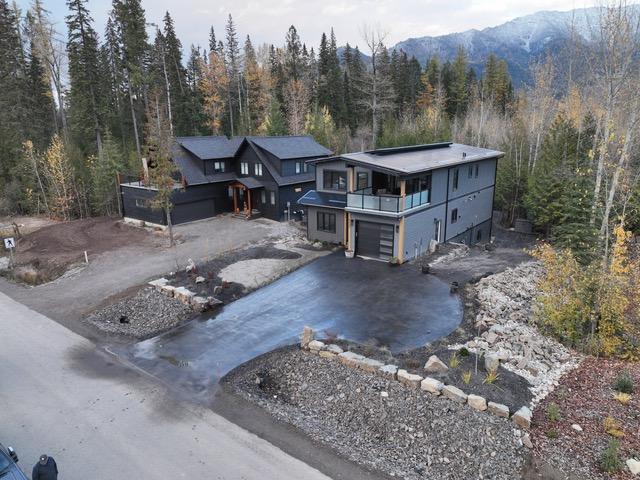
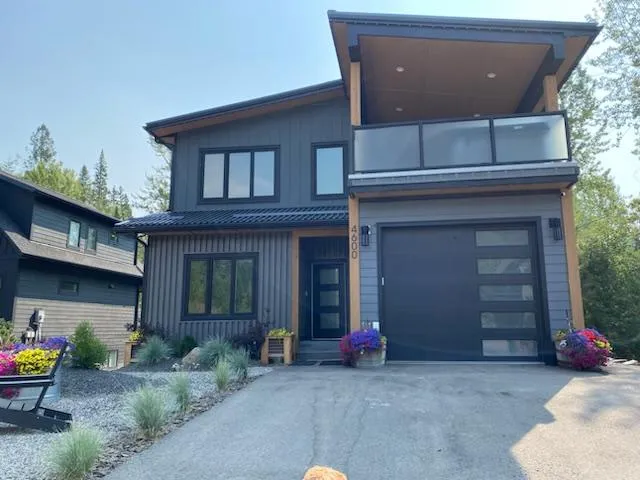
Elegant & Spacious: The Main House Retreat
Main Floor: A Perfect Blend of Style, Space, and Functionality
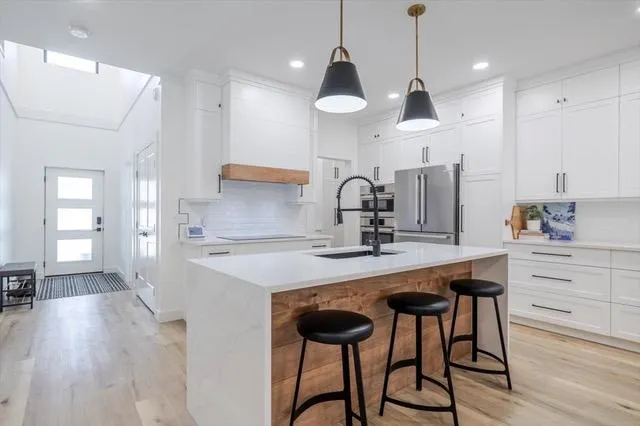
Waterfall Island
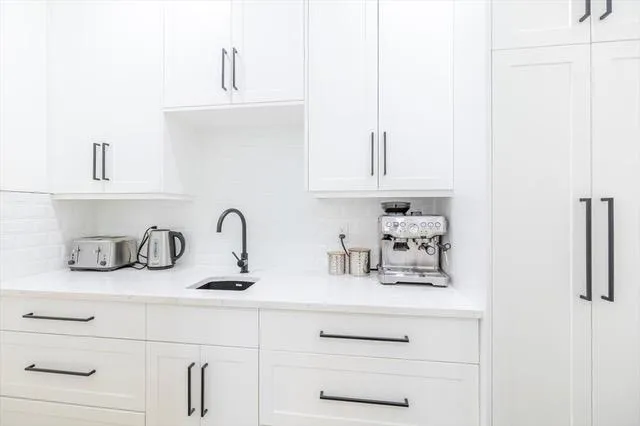
Butler pantry connected to main floor kitchen provides extra storage to keep open kitchen clutter free
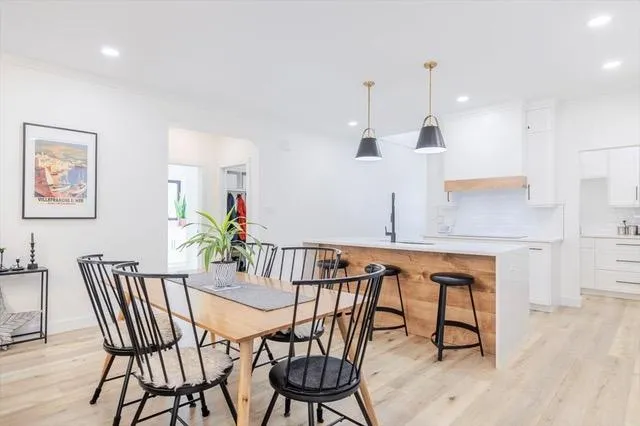
Open Kitchen with seated dining, island and pantry entrance.
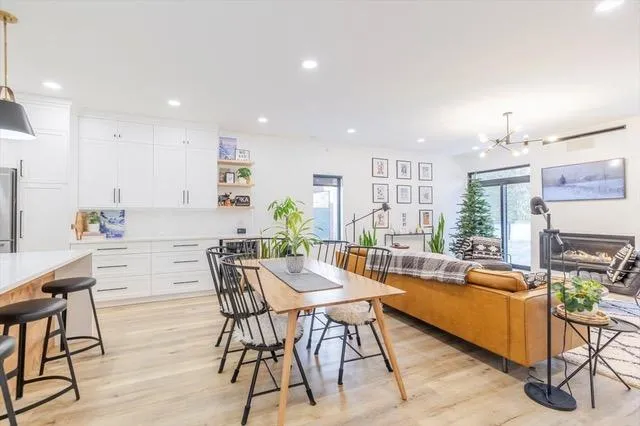
Living room with gas fireplace & frame TV
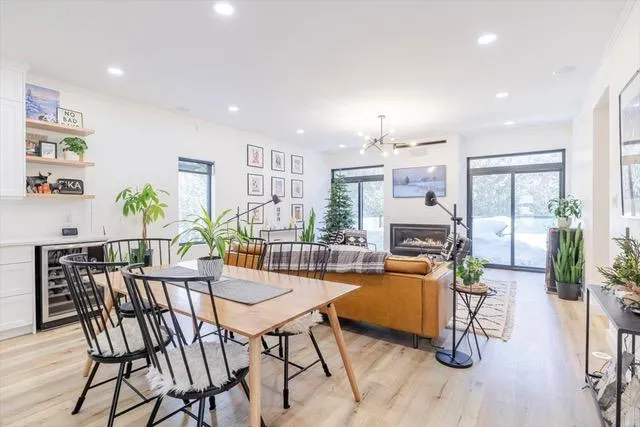
Sliding patio doors to rear deck with smoker or gas bbq
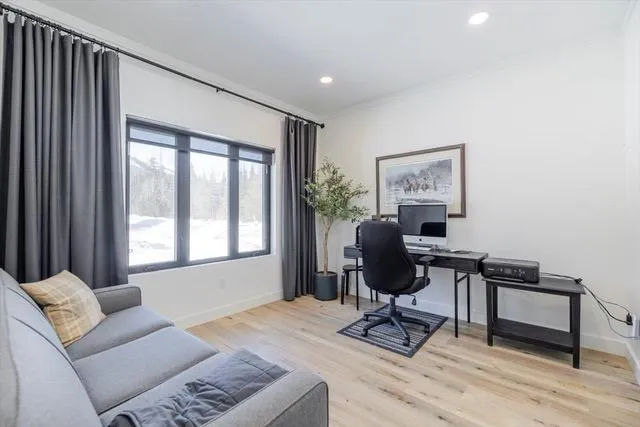
Large main floor office/den located at front entrance includes a memory foam hide-a-bed sofa with skihill views
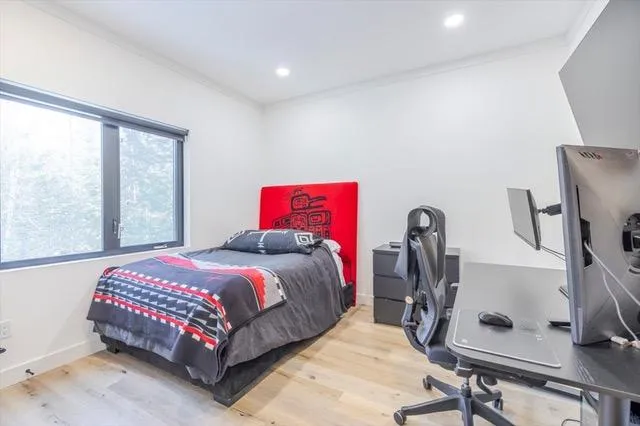
Main floor guest room with Queen size bed and computer desk with views of forest & mountains out the back
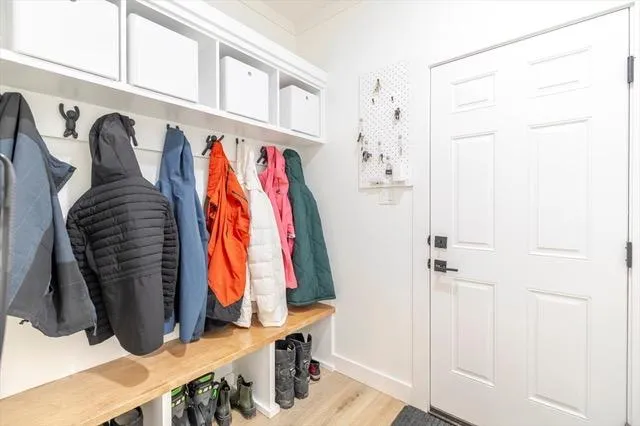
Main floor boot room off garage
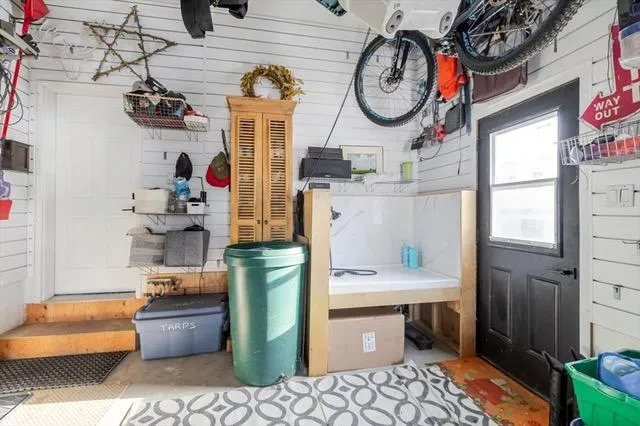
In floor heated garage with dogwash a total treat for dog lovers.
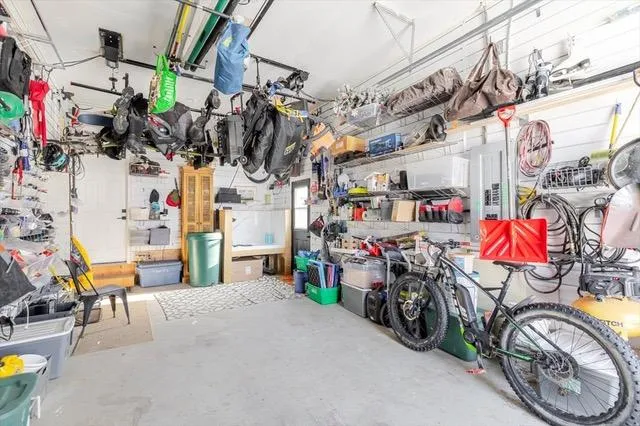
Great storage with electric winches to store seasonal items like paddle boards golf clubs and more
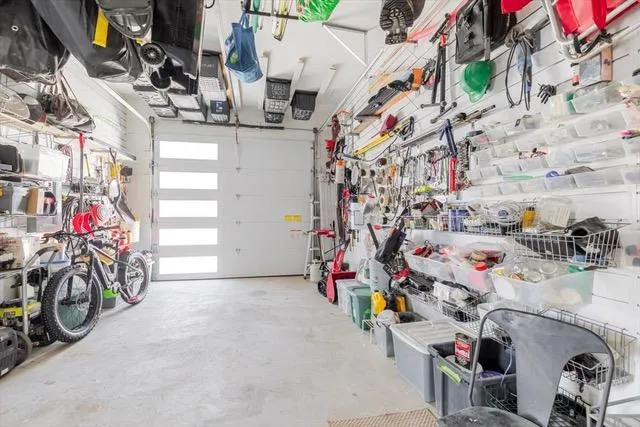
Slat board throughout infloor heated garage for tools storage..
Second Floor: Cozy Bedrooms & Private Retreats with Stunning Views
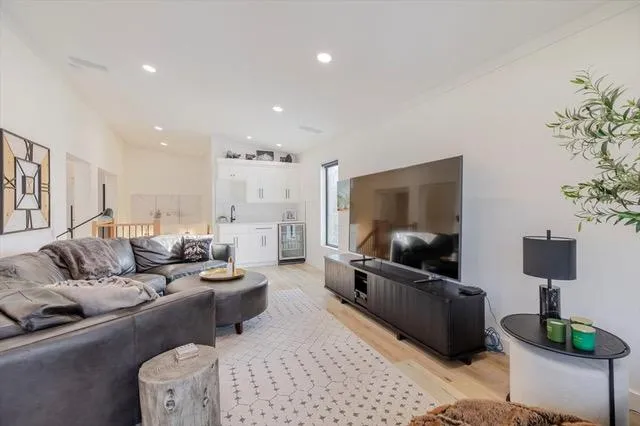
Upstairs media room with bar and drink fridge.
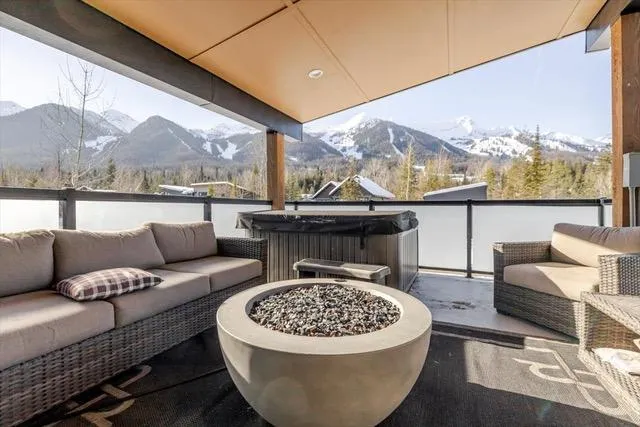
Front deck with hot tub to soak soar muscles with ski hill headwall views
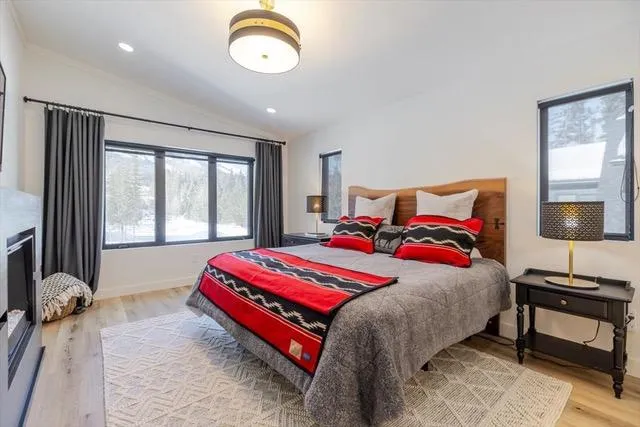
Large owners suite king size bed with ski hill views
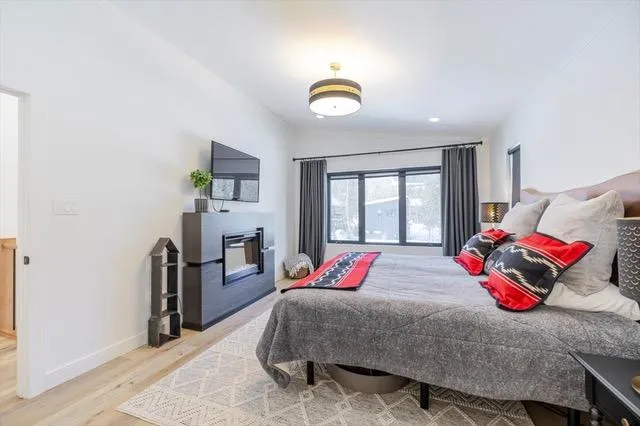
Owners suite with electric fireplace
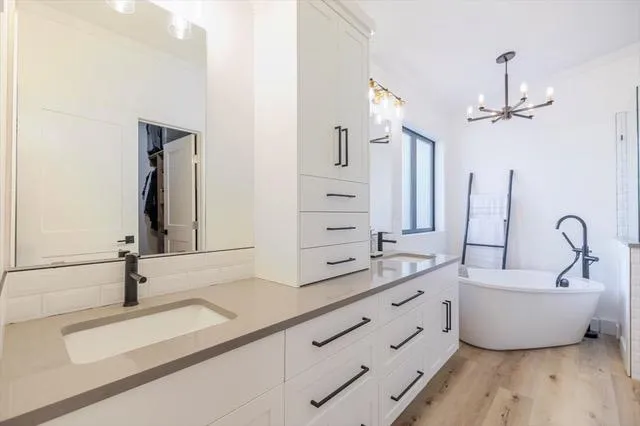
Owners suite with dual sinks & soaker tub includes a walk in closet.
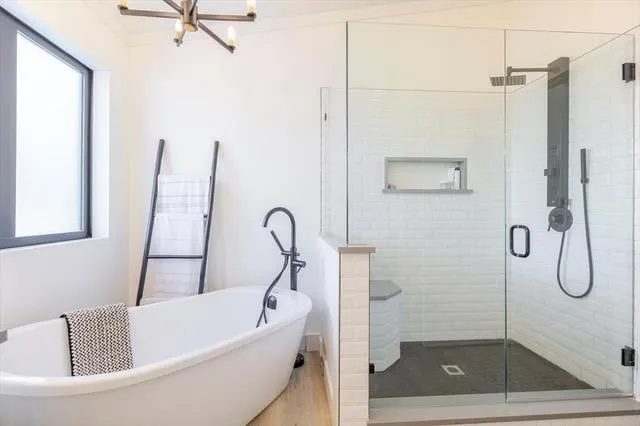
Upscale shower
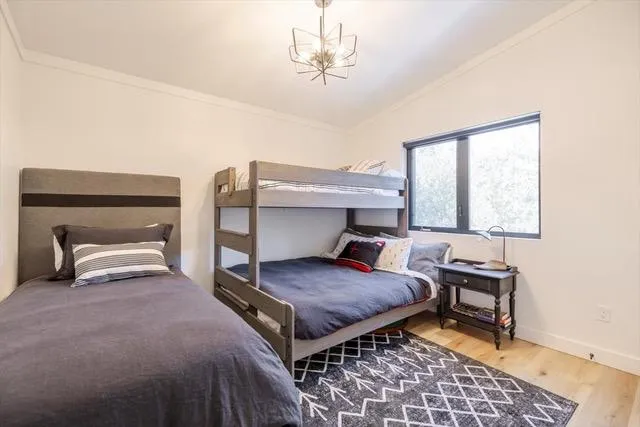
3rd large bedroom with queen over twin bunk bed & additional twin bed with views to the forest.
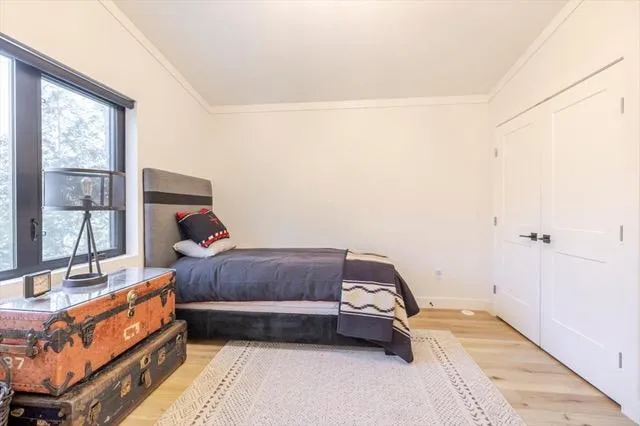
4th large bedroom with views to the forest & mountains
Walkout Basement: A Hidden Gem of Comfort & Functionality
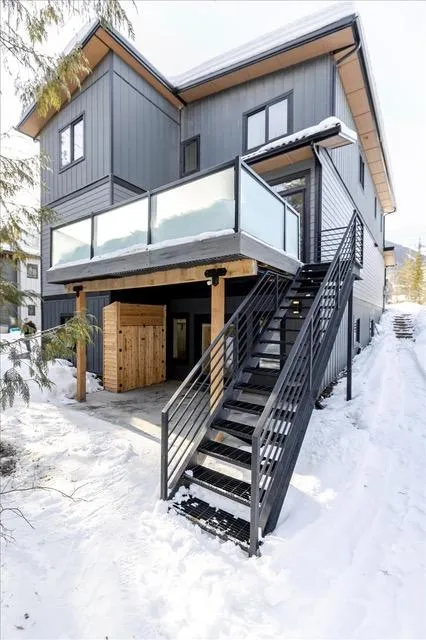
Rear steps off deck to walkout basement
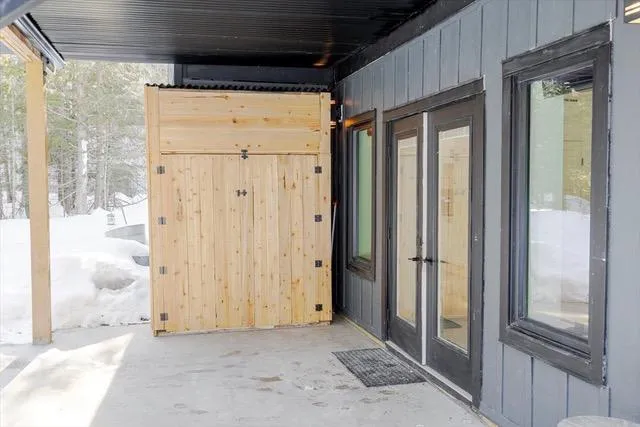
Rear covered patio with ski storage
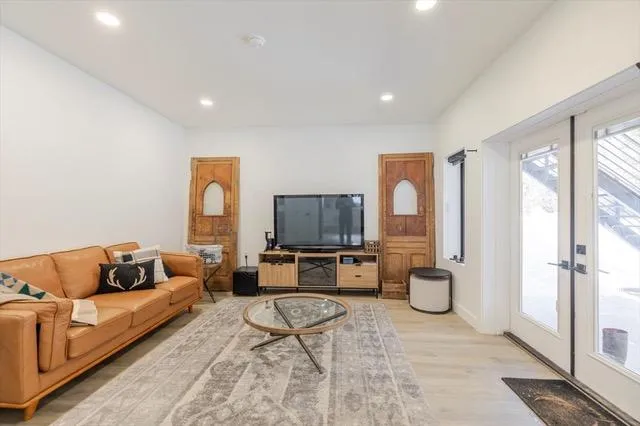
Walkout basement with infloor heat via a boiler system 9 ft ceilings throughout
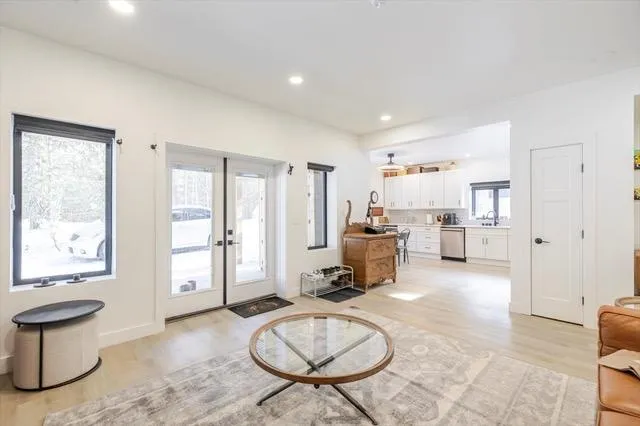
Attached open kitchen with vinyl flooring
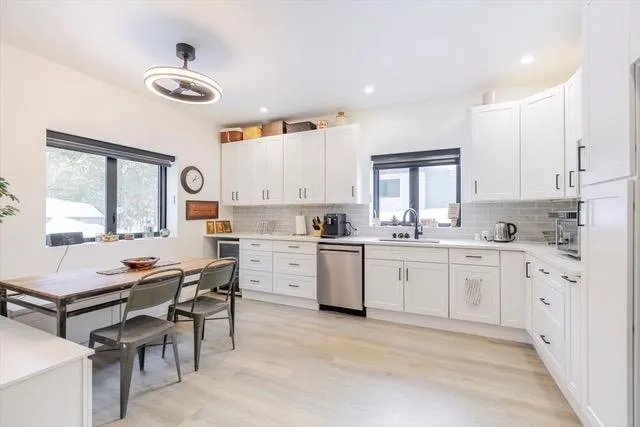
Breakfast nook with large windows to forest at the back of property.
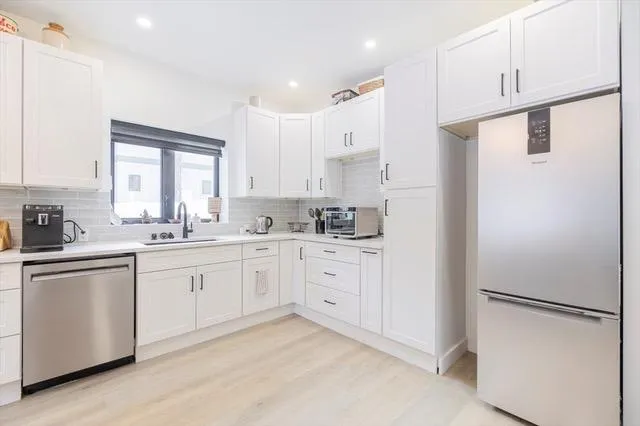
Lots of storage
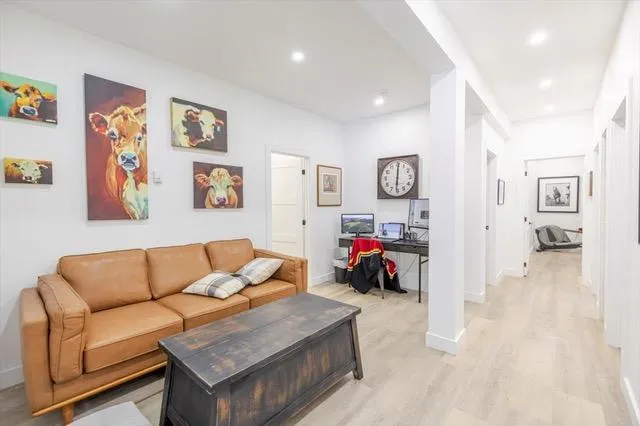
Basement office & reading nook
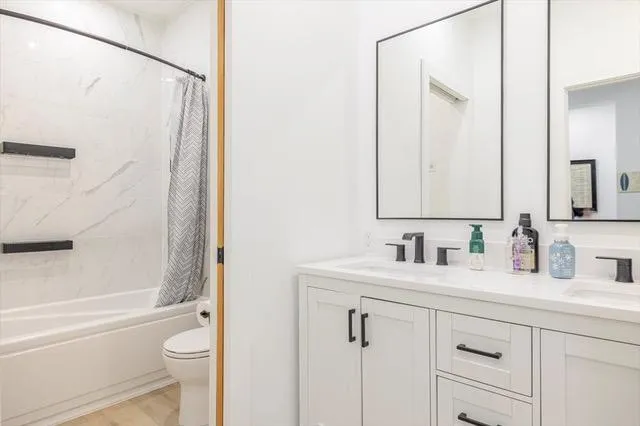
Basement double sink vanity with sliding door to toilet with jetted tub/shower
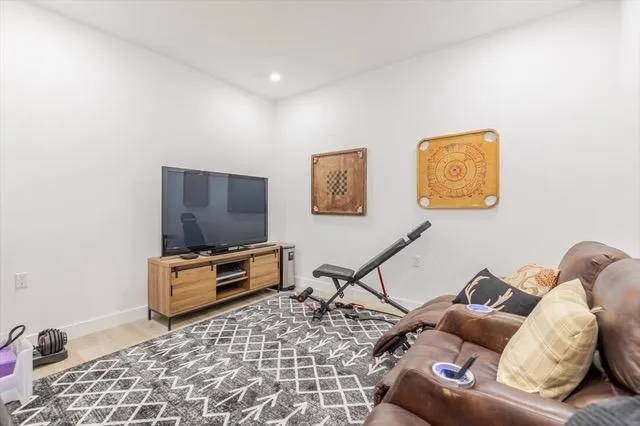
Basement fitness/media room with soundproofing.
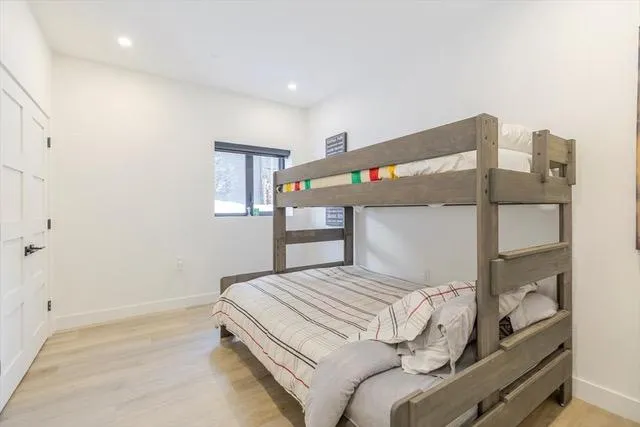
Large bedroom 5 in basement with queen/twin bunk bed
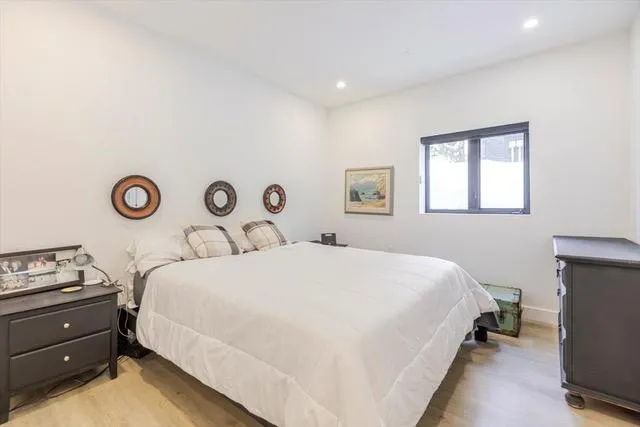
Large bedroom 6 with king size bed
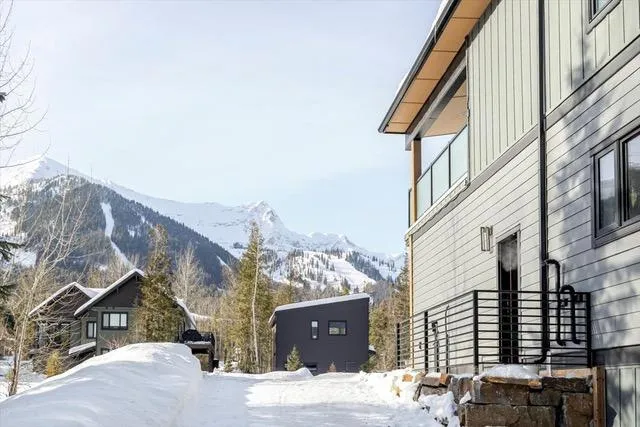
Side driveway into rear of property with parking in rear for walkout basement.
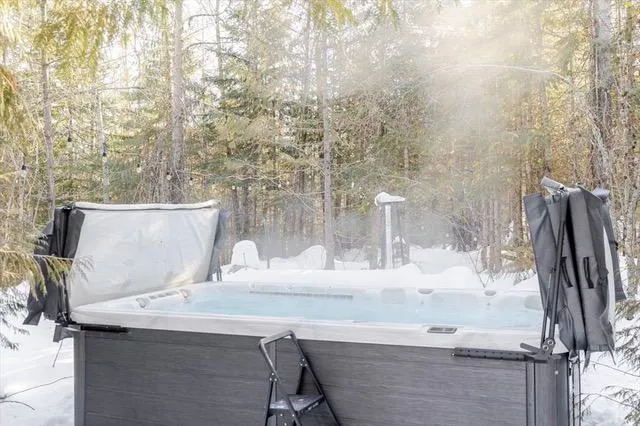
14 ft. swim spa in forest at rear of property
AW-16920328863
Privacy Policy | Terms of Use | Contact Support
Copyright © 2025 Fernie Holidays. All rights reserved. Fernie Alpine Resort, BC, Canada.
Disclaimer: The external links provided on this website are for informational purposes only. We do not own or control these websites and are not responsible for their content, accuracy, or availability. Clicking on these links will take you to third-party websites, which may have their own privacy policies and terms of service.
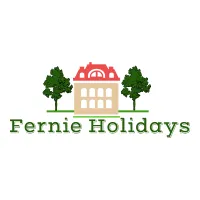
Facebook
Mail